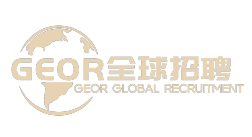
K Arun
Associate Lead designer
男36 岁咨询顾问/3D设计/CAD设计/制图住在 印度国籍 印度
分享
简介
I am excited to apply for the Senior Structural BIM Developer position at [Company's Name]. With extensive experience in creating and managing detailed 3D structural models using BIM software like Revit, I have successfully collaborated with architects, MEP engineers, and other stakeholders to ensure seamless integration of structural models. My expertise in quality assurance, clash detection, and generating detailed construction documentation has consistently ensured the accuracy and integrity of structural models. Additionally, I have provided training and technical support to junior BIM modelers, fostering a collaborative and productive work environment.
My international exposure to diverse cultural environments, including India, Canada, British Columbia, the Middle East, and Singapore, has equipped me with a unique perspective and adaptability. I have worked on various projects, including commercial, infrastructure, bridges, industrial, and recreational projects, gaining extensive experience with steel, RCC, and wood structures. My proficiency in developing standard BIM models in various formats and my working knowledge of other BIM software programs enable smooth collaboration with structural engineers. I am confident that my skills and experience make me a strong candidate for this position, and I look forward to contributing to the success of [Company's Name].
工作经历
Associate Lead Designer
Atkins Realis, Bengaluru
2024.03-至今(1 年)
Highlight:
Successfully managing design modeling delivery for Hongkong design projects, project set-up at pretender stage for via duct
Senior BIM Modeler
WSP Consultants India Pvt. Ltd., Bengaluru
2020.05-2024.03(4 年)
Key Result Areas:
· Managing the BIM projects for various regions including Canada & British Columbia for site build & modular buildings via WSP standards mainly with wood and also with steel & RCC
· Evaluating & preparing documentation for design models with respect to steel, concrete, and wood-based projects and submitting the same to the Statutory Authorities for approvals
· Supervising the processes for BIM-based design workflow & delivery from conceptualization to detailed designing stages
· Reviewing detailed interior design drawings, implementing BIM execution plans, and ensuring appropriate data sharing
· Preparing drawing addendum for the structure feasibility at site and contractor requirements with assistant of field verified structural Engineers and at preparatory stage
· Studying the project plan shared by the Contractor & guiding on risk management for on-time project completion
· Resolving construction & design issues as per site conditions; planning, designing, and analyzing the building space
· Evolving effective understanding of the design services & specifications and coordinating with Clients, Project Managers, Contractors, and Structural Engineers
· Working in coordination with Architects & Supervisors and exploring alternatives in order to meet project milestones in the most efficient manner from a program & financial viewpoint
· Sustaining a dynamic environment that fosters development opportunities & motivates high performance amongst team members for achieving individual & team goals
Assistant Engineer
Randstad & BIM MAX, Site
2019.07-2021.01(2 年)
Highlight:
· Successfully managed design/constructability modeling delivery for various design projects, project set-up, client coordination, multi-D coordination, and statutory authorities’ approvals for some commercial & infrastructure projects
Senior BIM engineer
EUROSIA, Lu Rui & Co, Trivandrum
2017.09-2019.07(2 年)
Highlights:
· Contributed in client’s requirement gathering, project bidding, task assignment to team members, completion of projects within deadlines, setting up the company standard for various LOD for the European clients based on BS1192-2007, and multi-D coordination
· Worked on various quantity take-off projects and asset management projects from Autodesk recap files
Senior REVIT Modeler
OMNIX International Site
2017.04-2017.05(2 个月)
Highlight:
· Managed preparation of IFC drawings with multi-D coordination and worked on one multi-storied hotel project, with two towers
BIM Modeler
Grid Design Solutions India Pvt. Ltd.
2015.04-2015.08(5 个月)
Highlight:
· Prepared design intent drawings/models for working structure/Architecture models with respect to projects in the Middle East and Singapore countries
as Design Engineer
Hochtief India Pvt. Ltd.
2012.01-2015.03(3 年)
Tools & Technologies
· Revit & AutoCAD
· Bluebeam & Adobe
· BIM360/A360 Certifications
· Autodesk Revit Professional Structure & Architecture
项目
Tuen Mun South extension, TME A16 Station
Tender status
2024.05-2024.10(6 个月)
Under the Tuen Mun South Extension (TME) project, an approximately 1.7km-long railway viaduct will be built along the Tuen Mun River. To minimise occupation of river space, the engineering team applied a slim design and fewer piers to support the viaduct structure, while at the same time to maintaining the open view of the Tuen Mun River. The project scope is only at the Metro station and auxiliary structures
Valley Line West (Lewis farms to Downtown)- Station & Maintenance Buildings
Senior BIM modeller
2023.11-2024.02(4 个月)
The Valley Line West LRT project is the next phase of Edmonton’s light rail transit expansion. This project represents a 14-kilometre extension from downtown Edmonton to Lewis Farms in west Edmonton.
The project scope includes the station building and auxiliary structures, also with Administrative block and the Maintenance block.
Elizabeth Fry Society Affordable Housing
Tender to Issued For Construction drawings
2023.03-2023.12(10 个月)
The Rosewood Apartments, managed by EFry, provide affordable housing tailored to low-income and seniors. With 42 units spread across three stories, the building offers a range of accommodations from studios to tow-bedroom apartments. The project scope is to deliver the wood modular structure model for coordination and drawing documentation from tender status to issued for construction stage
Grey Wright OMF Stage 2 site
Schematic design status
2020.05-2020.08(4 个月)
The Gerry Wright Operations and Maintenance Facility is the maintenance facility, garage, and operations center for the light rail transit Valley Line, in the city of Edmonton, Alberta.
The project scope is to deliver the conceptual model and drawings for schematic design status for quantification
教育经历
Anna University, Tirunelveli
Civil Engineering
2008.06-2011.05(3 年)
I have first class academic accomplishment in various subjects in the civil Engineering
语言
英语
熟练
证书
UG
2011.04
技能
Revit Structures - Autodesk
搜索简历
国籍
职位类别
城市或国家
排序
联系方式
91****1105
14**@**om
 *****
*****成为会员即可解锁简历
也看过






